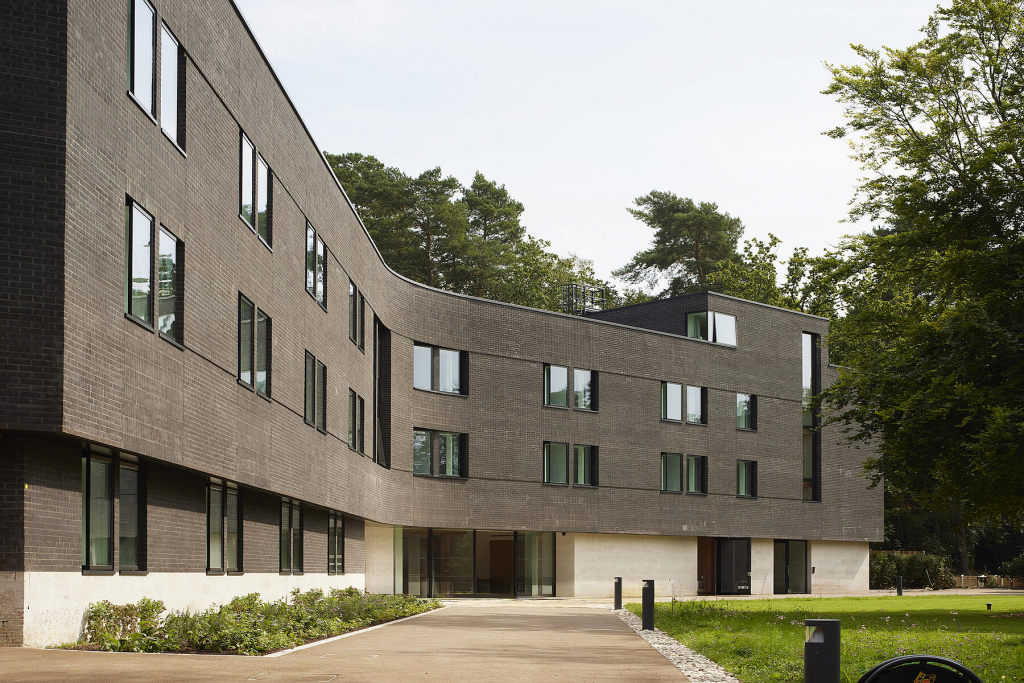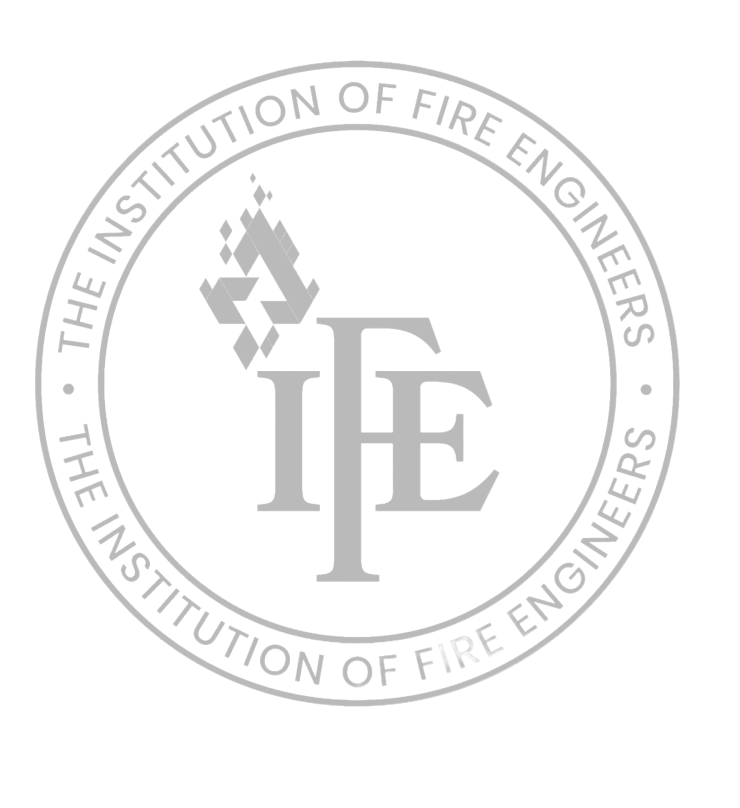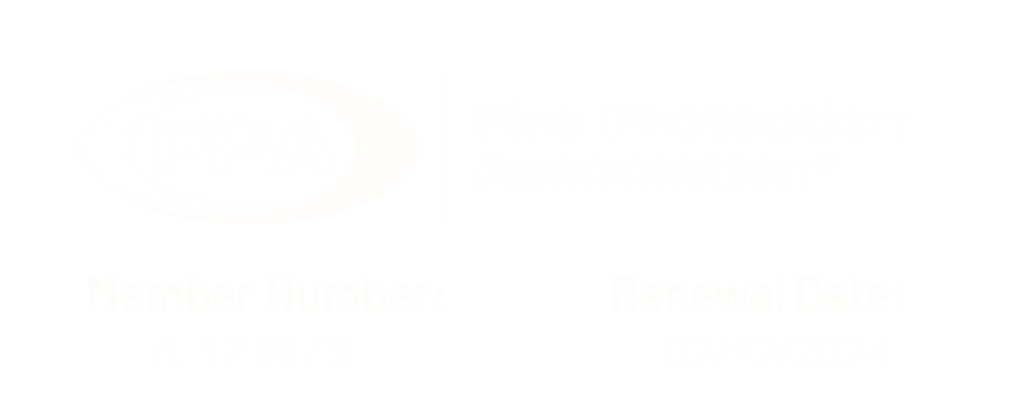Working with MICA Architects, who recently completed the refurbishment and expansion of Wellington College, bringing a layer of contemporary architecture to one of Britain’s most historic independent schools.
The scheme introduces new boarding and day facilities that sit within the College’s woodland setting, a striking contrast to the formal character of the original campus buildings. MICA’s design focussed on enhancing pedestrian connectivity and minimising the impact on the surrounding landscape, creating a series of buildings that feel naturally integrated into their environment.
Aura Fire was appointed to develop the fire strategy for both new buildings through the detailed design stages (RIBA Stages 4 and 5). Our role was to ensure that the architecture could progress safely and compliantly, without compromising the design vision.
Our work included detailed analysis of evacuation routes and compartmentation layouts, assessment of exposed structural timber performance, and review of fire detection, alarm, and emergency lighting systems. We also evaluated external fire spread and firefighter access, coordinating closely with Building Control and the wider design team to keep the process seamless and transparent.
By being involved early in the design process, we were able to identify and resolve fire safety challenges before they became design constraints. This proactive approach helped the project maintain momentum through approvals, ensuring that the new buildings met the highest standards of safety, performance, and architectural quality.







