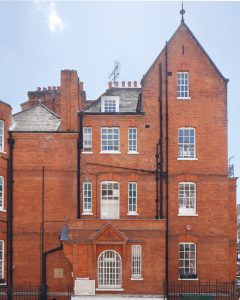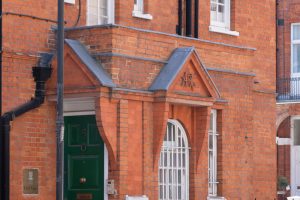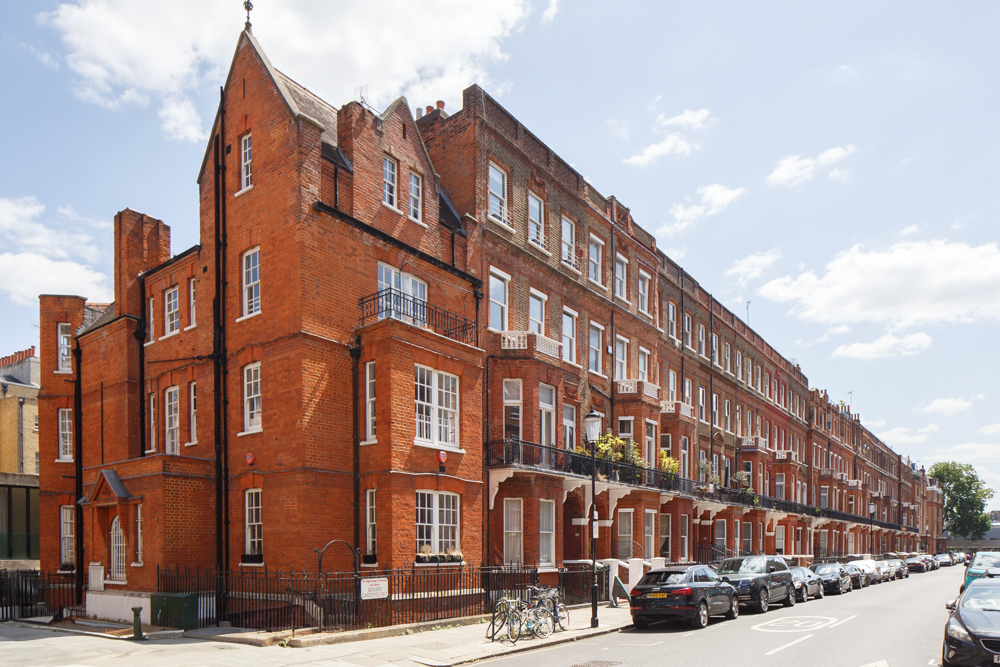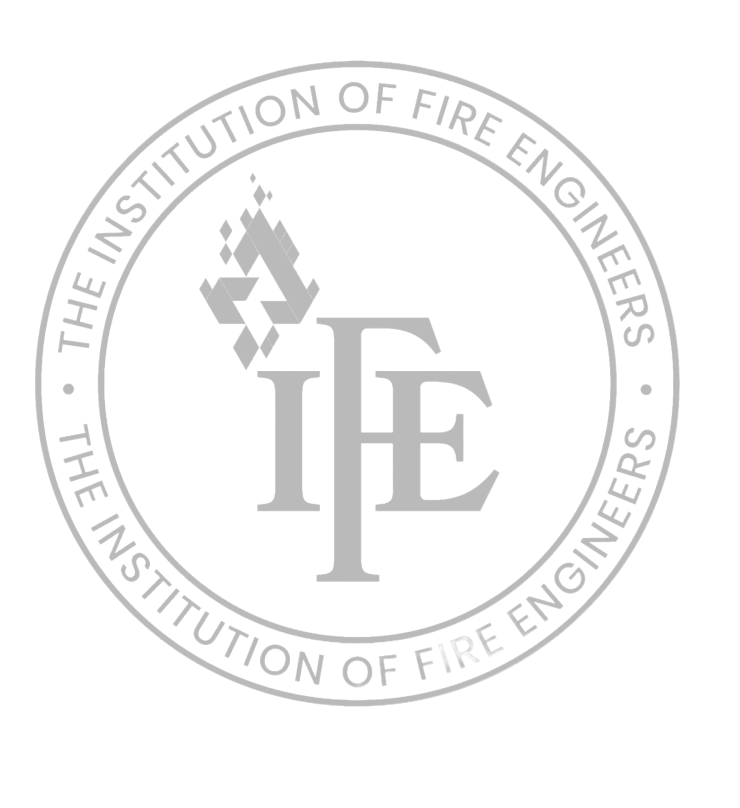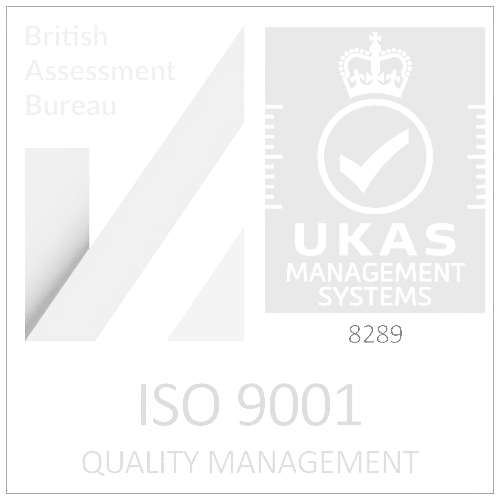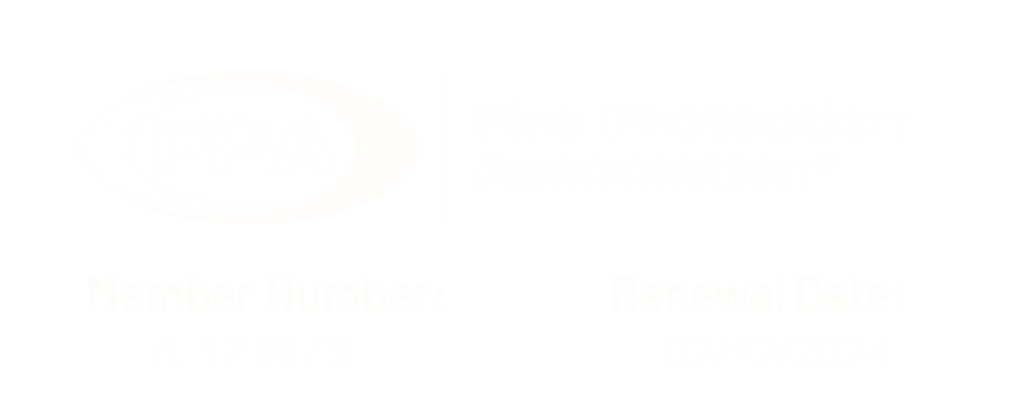Aura Fire worked alongside the design team at St Philip’s School to deliver Stage 2 Concept Fire Engineering Design Services, creating a robust foundation for the project’s compliance with Building Regulations.
Our involvement began with a thorough review of the architectural plans to assess fire safety provisions from the outset. This early analysis allowed us to identify potential compliance risks and design constraints before they could impact later stages of the project.
Working in close collaboration with the architects, Andy Matthews Studio, we developed a comprehensive Stage 2 Fire Strategy that addressed evacuation procedures, compartmentation to contain the spread of fire and smoke, external fire spread between buildings and boundaries, structural fire protection to preserve the building’s integrity, and the optimal positioning of fire services equipment and access points for emergency response.
Where prescriptive code solutions were not viable, we applied engineered alternatives to meet the functional objectives of the regulations without compromising the project’s architectural intent. By engaging early and working closely with the wider team, Aura Fire helped ensure the scheme advanced with safety, compliance, and performance at the heart of its design.
Get in touch to arrange a meeting
